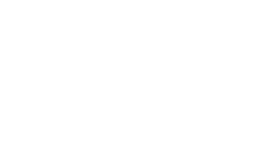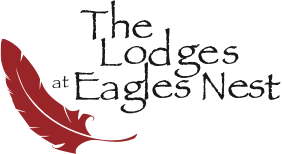

















































6 Beds
6 Full baths
6,209SqFt
Active
Perched on a pristine ridge with endless views of the Blue Ridge Mountains, this extraordinary timber frame estate blends mountain elegance with timeless craftsmanship. From the moment you arrive, you're greeted by the grandeur of hand-hewn beams, soaring ceilings, and panoramic vistas that stretch for miles in every direction. Upon entering the home, your eyes are immediately drawn to the dramatic glass floor in the foyer, offering a breathtaking view down into the custom wine cellar below—a striking design feature that sets the tone for the artistic and luxurious details throughout. The great room is a statement of sophistication—anchored by a stunning Chihuly-style chandelier suspended beneath vaulted trusses, casting artful light across the warm wood interior. Walls of glass blur the lines between indoors and out, inviting the mountains into every living space. The gourmet kitchen is designed for entertaining, featuring custom cabinetry, high-end appliances, and a spacious island for gathering. The primary suite is a sanctuary with a spa-like bath, walk-in closet, and direct access to a view-soaked terrace. This estate includes both an attached two-car garage and a detached two-car garage with a fully appointed guest apartment above. The apartment offers 2 bedrooms and 2 full bathrooms, along with a full kitchen, living area, and separate entrance—thoughtfully designed to accommodate extended family, guests, or use as an upscale rental. Whether hosting grand events or enjoying peaceful mornings with coffee over the clouds, this property offers unmatched serenity, style, and space—just minutes from premier hiking, vineyards, and charming mountain towns.
Property Details | ||
|---|---|---|
| Price | $9,900,000 | |
| Bedrooms | 6 | |
| Full Baths | 6 | |
| Half Baths | 1 | |
| Property Style | Craftsman,Log Home,Mountain | |
| Lot Size Area | 3.05 | |
| Lot Size Area Units | Acres | |
| Acres | 3.05 | |
| Property Type | Residential | |
| Sub type | SingleFamilyResidence | |
| MLS Sub type | Single Family Residence | |
| Stories | 2 | |
| Features | Wet Bar,Tray Ceiling(s),Carbon Monoxide Detector,Cathedral Ceiling(s),Elevator,Furnished,Hot Tub/Spa,Sound System,Vaulted Ceiling(s),Wired for Sound,Window Treatments | |
| Exterior Features | Fence,Fire Pit,Hot Tub/Spa,Storage | |
| Year Built | 2006 | |
| Fireplaces | 3 | |
| Subdivision | The Lodges At Eagles Nest | |
| View | Long Range,Mountain(s),Southern Exposure | |
| Roof | Metal | |
| Heating | Forced Air,Fireplace(s),Gas,Propane,Wood,Zoned | |
| Foundation | Basement | |
| Lot Description | Many Trees | |
| Laundry Features | Washer Hookup,Main Level | |
| Pool features | Community | |
| Parking Description | Attached,Driveway,Detached,Garage,Oversized,Three or more Spaces | |
| Association Fee | 5050 | |
Geographic Data | ||
| County | Avery | |
| Latitude | 36.189659 | |
| Longitude | -81.903106 | |
| Market Area | 8-Banner Elk | |
Address Information | ||
| Address | 2910 Eagles Nest Trail, Banner Elk, NC 28604 | |
| Postal Code | 28604 | |
| City | Banner Elk | |
| State | NC | |
| Country | United States | |
Listing Information | ||
| Listing Office | Keller Williams High Country | |
| Listing Agent | Dawn May | |
| Attribution Contact | 828-260-7988 | |
| Compensation Disclaimer | The offer of compensation is made only to participants of the MLS where the listing is filed. | |
| Terms | Cash,Conventional,New Loan | |
| Virtual Tour URL | https://view.spiro.media/order/29751b95-ff70-47a1-26d3-08dd992578ae?branding=false | |
School Information | ||
| Elementary School | Freedom Trail | |
| High School | Avery County | |
MLS Information | ||
| Days on market | 67 | |
| MLS Status | Active | |
| MLS Area | 8-Banner Elk | |
| MLS # | 254431 | |
This information is believed to be accurate, but without any warranty.

