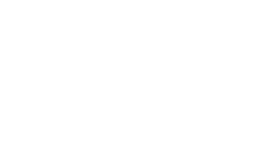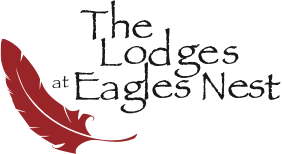













































4 Beds
3 Full baths
2,474SqFt
ActiveUnderContract
Welcome to Altitude Adjustment, a fully furnished custom crafted luxury retreat perfectly situated within the prestigious Lodges at Eagles Nest. Resting on more than two acres of pristine mountain land, this home captures the essence of High Country living while offering refined finishes and a design that embraces both comfort and elegance. From the moment you arrive, the attention to detail and thoughtfulness of the build are clear, from the handcrafted rock wall framing the driveway to the sweeping layered long range views that surround the property. Inside, soaring tongue and groove cathedral ceilings, warm hardwood floors, and walls of glass sliders create a light filled interior that blends seamlessly with the natural surroundings. The open concept floor plan was designed for gathering, with the great room, kitchen, and dining areas flowing together in harmony. At the heart of the main living space, a floor to ceiling stone fireplace serves as both a dramatic focal point and a cozy centerpiece for cool mountain evenings. The kitchen is a dream for both daily living and entertaining with a deep farmhouse sink, stainless steel appliances, and a large prep island with seating that provide convenience and function while the thoughtful design allows for effortless hosting. The primary suite is located on the main level and offers a sanctuary of privacy and comfort, with oversized glass sliders opening directly to the outdoor living area, a spacious walk in closet with custom built shelving, and a spa inspired ensuite bath featuring a walk in glass shower. An additional guest suite with private bath is also located on the main level, while the laundry room was designed with mountain living in mind offering granite countertops, a prep sink, and custom cabinetry that add both function and style. The finished lower level is a haven for entertainment and relaxation with expansive windows and sliding doors connecting the interior with the outdoors, a living room for gatherings, a bunk room with built in beds that sleeps four, an additional guest bedroom, and a beautifully appointed Jack and Jill bath. Outdoor living is one of the greatest highlights of Altitude Adjustment, with an expansive open air porch to savor the crisp mountain air, a covered lower patio with a porch swing and hot tub, and a six person fire pit crafted from locally sourced stone where memories are made against a backdrop of mountain views. The landscaping enhances the natural beauty with thoughtful detail from the rock wall accents to the generous parking area and two car garage. Every element of this property was designed to create not just a home but an experience, where mornings begin with coffee on the porch as the mountains stretch into the horizon, afternoons are spent exploring the countless activities offered within Eagles Nest, and evenings end with loved ones gathered by the fire or soaking in the hot tub. The Lodges at Eagles Nest is one of the most sought after communities in North Carolina, celebrated for its combination of luxury, adventure, and natural beauty, offering amenities such as hiking and ATV trails, sports courts, community pavilions, and local events. Altitude Adjustment is more than a home, it is a destination that embodies rustic elegance, modern comforts, privacy, and connection to the natural world, whether chosen as a full time residence, a vacation home, or an investment property, this retreat offers the very best of High Country living.
Property Details | ||
|---|---|---|
| Price | $1,850,000 | |
| Bedrooms | 4 | |
| Full Baths | 3 | |
| Half Baths | 0 | |
| Property Style | Mountain | |
| Lot Size Area | 2.22 | |
| Lot Size Area Units | Acres | |
| Acres | 2.22 | |
| Property Type | Residential | |
| Sub type | SingleFamilyResidence | |
| MLS Sub type | Single Family Residence | |
| Stories | 2 | |
| Features | Furnished,Hot Tub/Spa | |
| Exterior Features | Fire Pit,Hot Tub/Spa,Gravel Driveway | |
| Year Built | 2018 | |
| Subdivision | The Lodges At Eagles Nest | |
| View | Long Range,Mountain(s) | |
| Roof | Architectural,Shingle | |
| Heating | Electric,Heat Pump | |
| Foundation | Basement | |
| Laundry Features | Washer Hookup,Dryer Hookup | |
| Parking Description | Driveway,Garage,Two Car Garage,Gravel,Private | |
| Garage spaces | 2 | |
| Association Fee | 2525 | |
Geographic Data | ||
| County | Avery | |
| Latitude | 36.197565 | |
| Longitude | -81.912855 | |
| Market Area | 8-Banner Elk | |
Address Information | ||
| Address | 358 Eagle Springs Trail, Banner Elk, NC 28604 | |
| Postal Code | 28604 | |
| City | Banner Elk | |
| State | NC | |
| Country | United States | |
Listing Information | ||
| Listing Office | Elevate Land & Realty Banner Elk | |
| Listing Agent | Jules Blaylock | |
| Terms | Cash,Conventional,New Loan | |
| Virtual Tour URL | https://vimeo.com/938631776?share=copy&turnstile=0.aja2oU0jnljIdiQ70Gt8Kki1DDZnjT259dMXe43Lg8Ofhy_ZgKCLuYB3xB2gy7RL46DspWeU9riBz0LsSl69BF-wDszK3MHx4MJbpXptGS2sVRZf822vjx7BjCdJ | |
School Information | ||
| Elementary School | Freedom Trail | |
| High School | Avery County | |
MLS Information | ||
| Days on market | 2 | |
| MLS Status | ActiveUnderContract | |
| MLS Area | 8-Banner Elk | |
| MLS MLS area minor | Banner Elk | |
| MLS # | 258202 | |
This information is believed to be accurate, but without any warranty.

